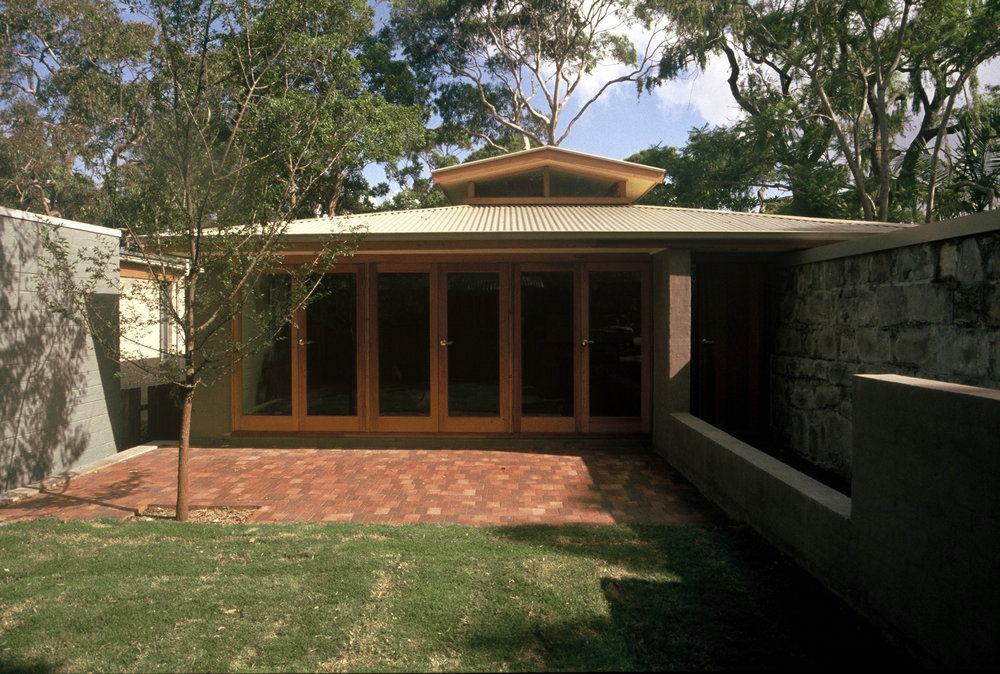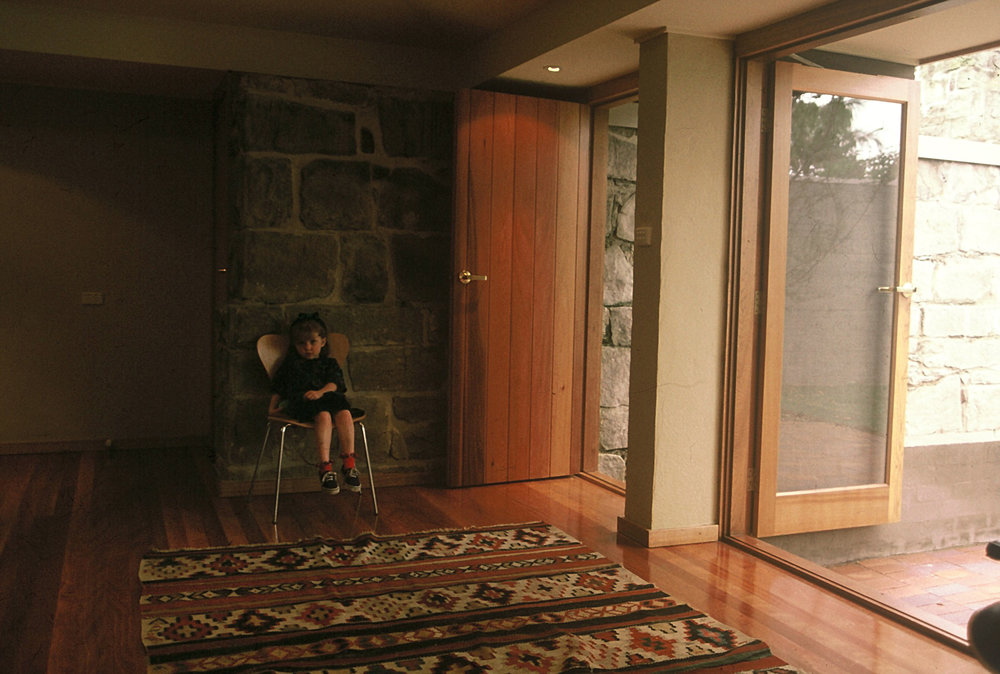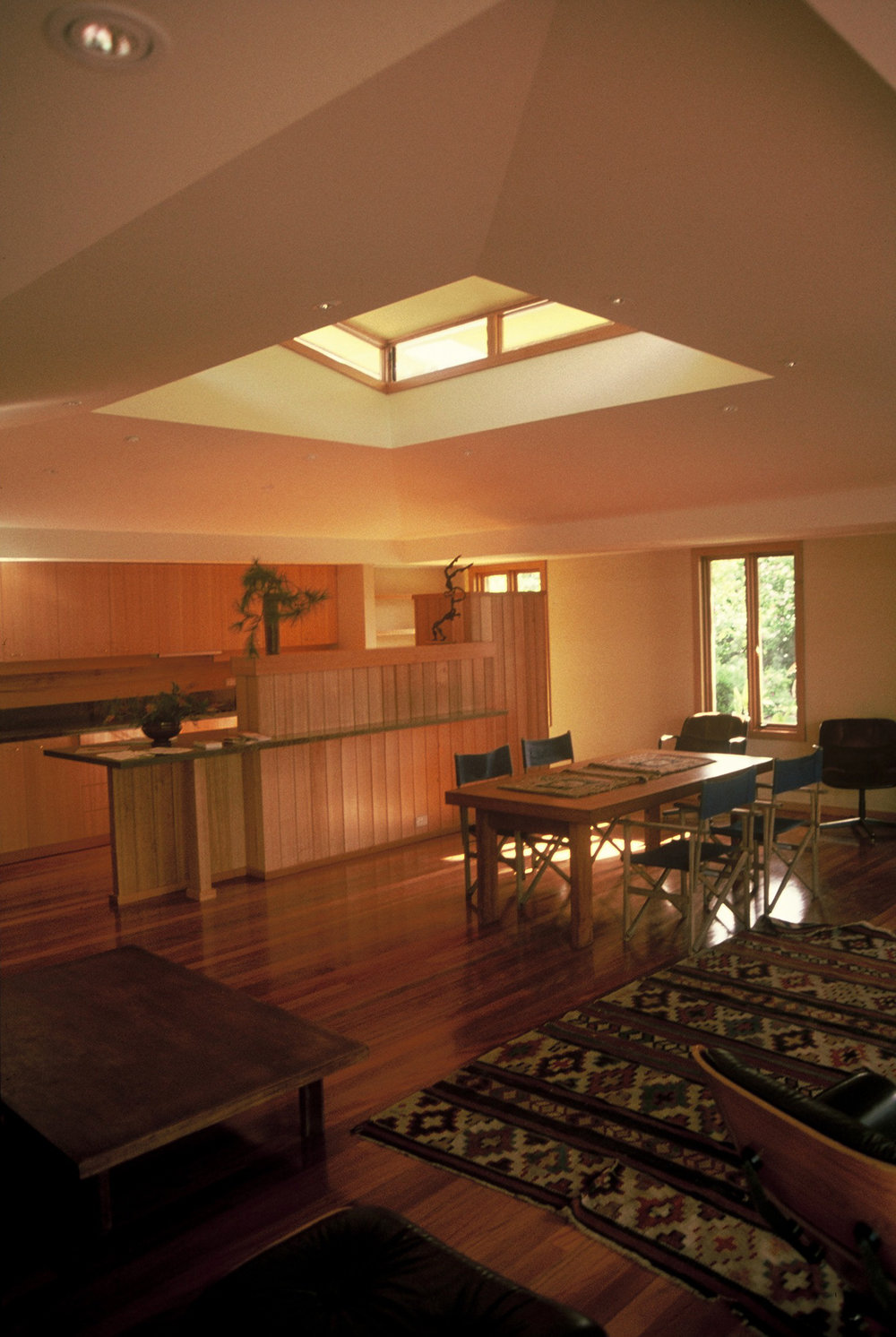1993-95
dual occupancy house
design in harmony with nature within a heritage context
Heritage Award with Bruce Rickard
Griffin House
New Dual Occupancy residence in Castlecrag
designed with Bruce Rickard



The new dual occupancy dwelling next to the first Walter Burley Griffin’s model house GSDA no1 was a modest yet interesting small project developed while working in collaboration with Bruce Rickard. The brief was to design a new building in harmony with existing, to not mimic yet quietly complement. Set further away from the street, behind a private courtyard, the new two bedroom house sits quietly under its light metal roof and a lantern. The entrance sequence follows the existing stone wall leading along a narrow passage to front door located in the shadow under low eaves and opening inside to a sun filled open plan with cathedral ceiling rising up to lantern. Behind the kitchen and living area are two large bedrooms and bathroom located down a couple of steps. The project has been described in detail by the author in a book chapter “The shape of integrity”, Bruce Rickard - Life in Architecture published in 1918 (https://www.academia.edu/37851484/The_shape_of_Integrity)
Builder: Jock Wallace Constructions



