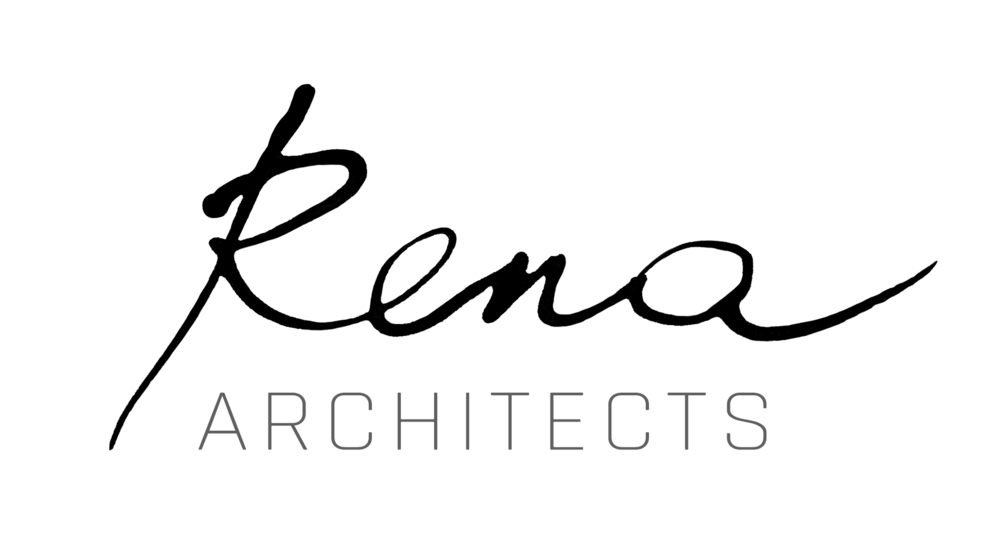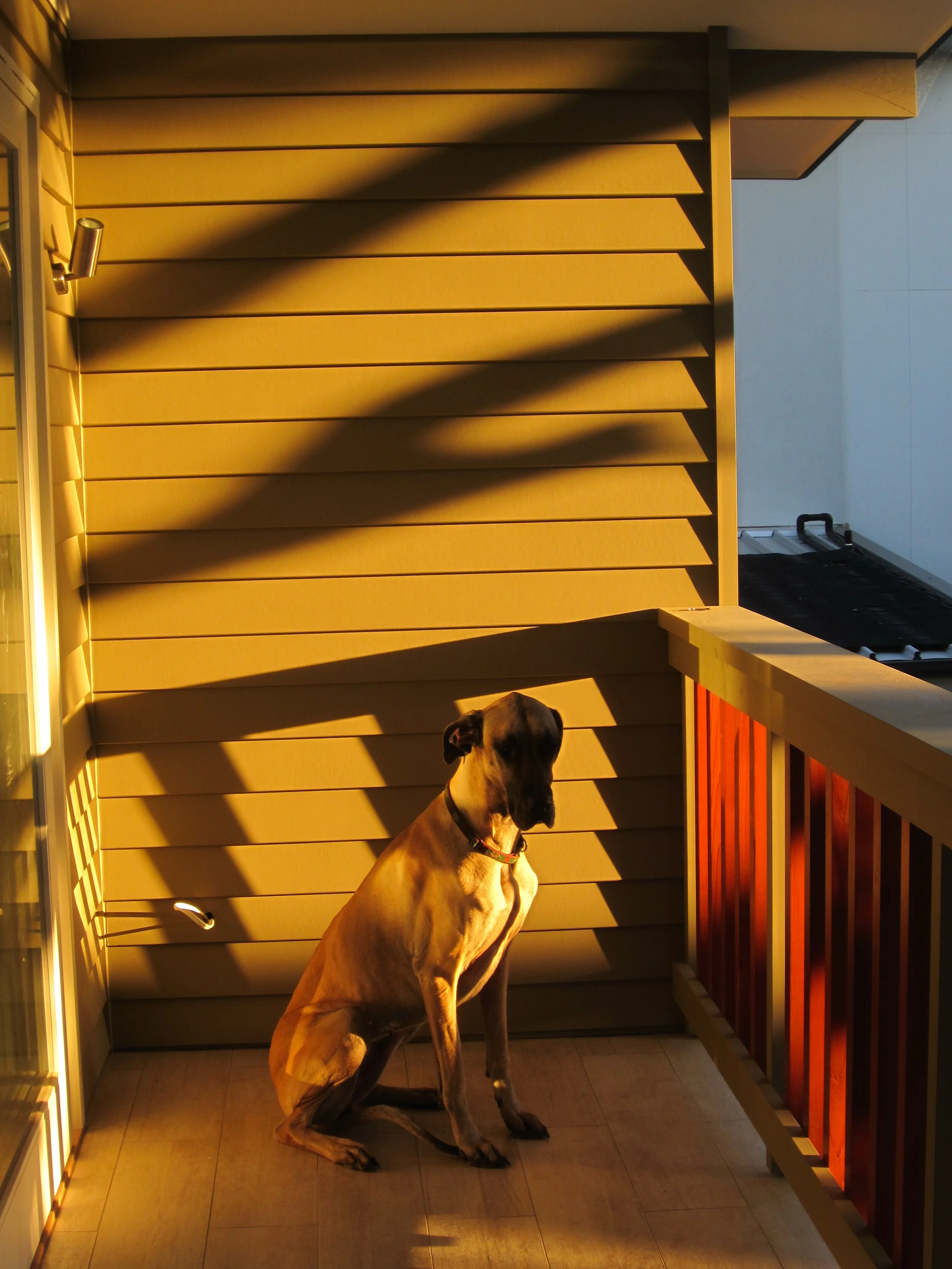2012 -2014
sun-filled central void
plentiful storage space
Northbridge House
First floor extension to an early 20th century Californian Bungalow.

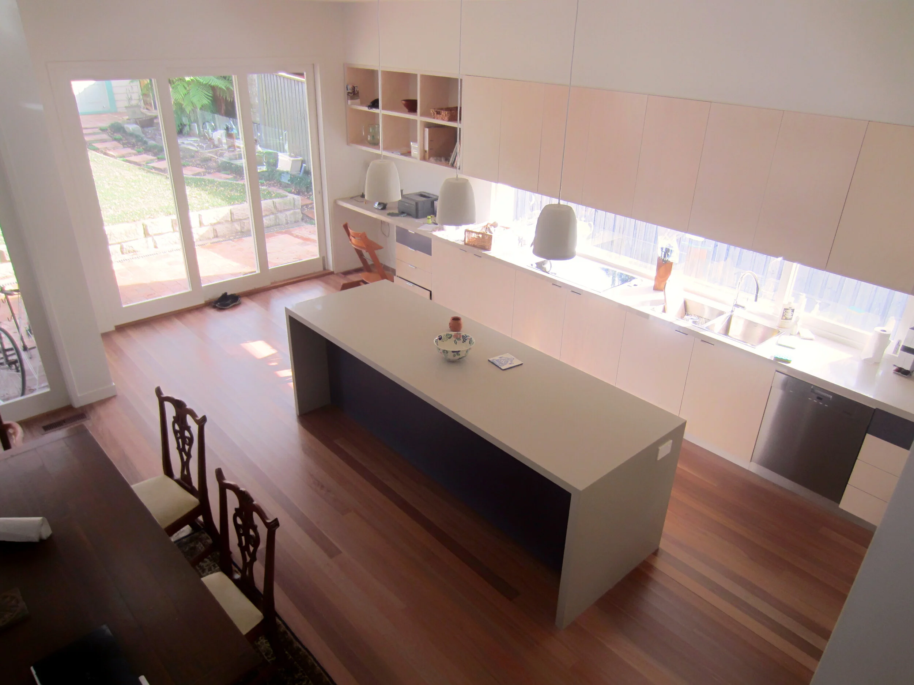





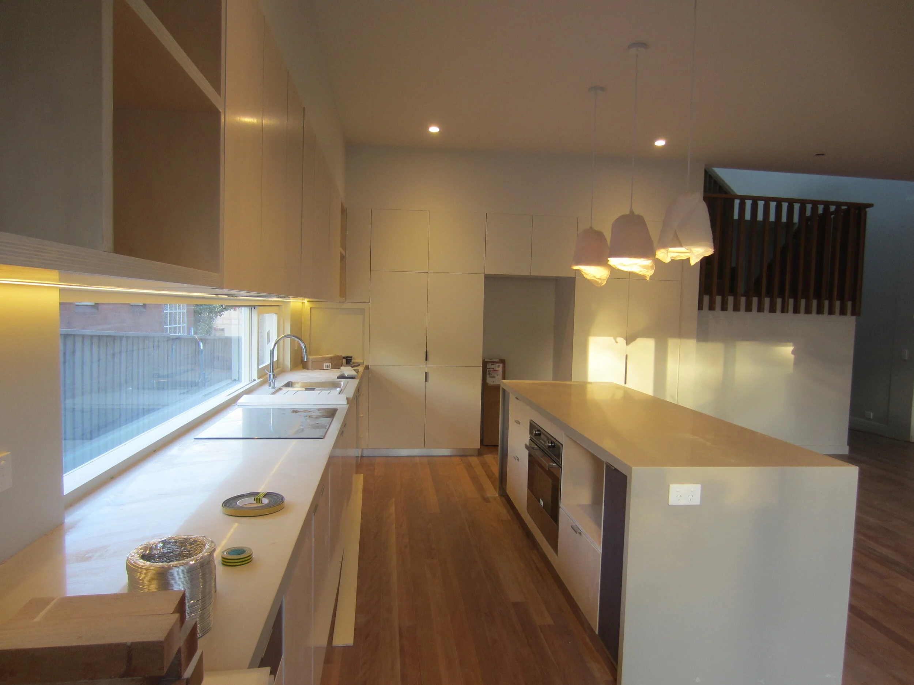
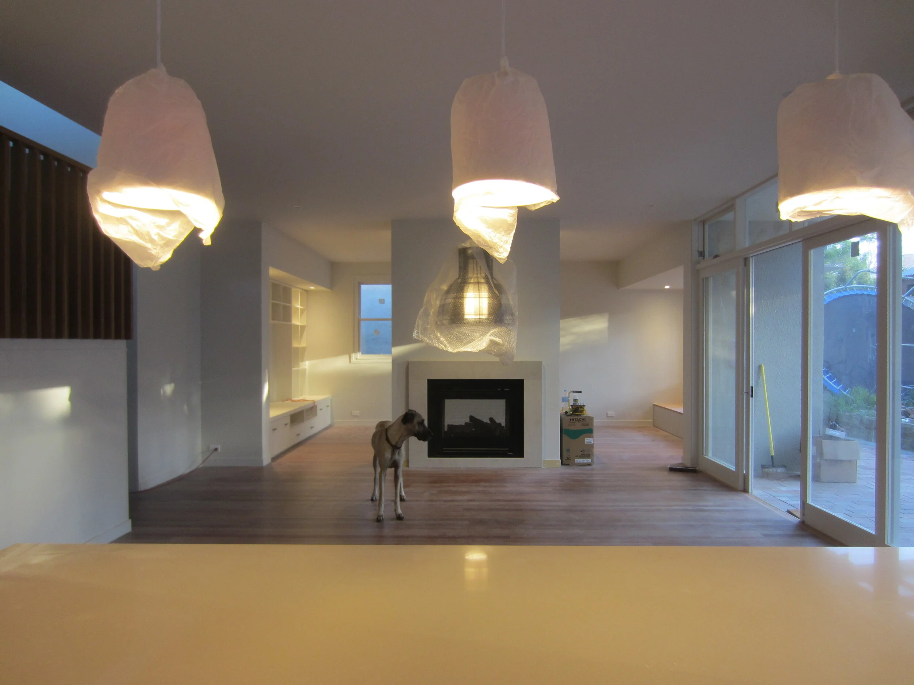


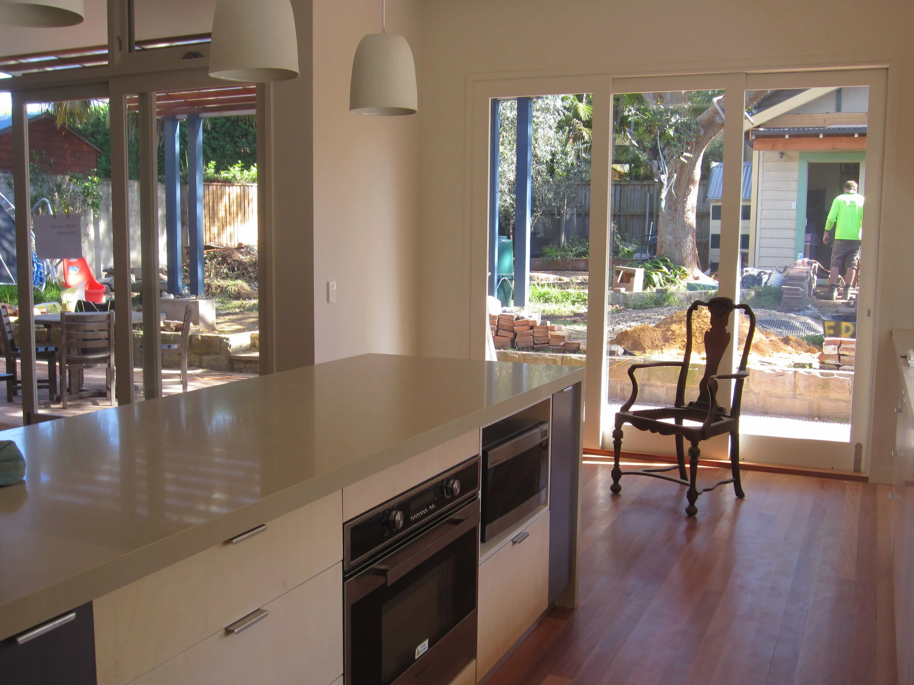
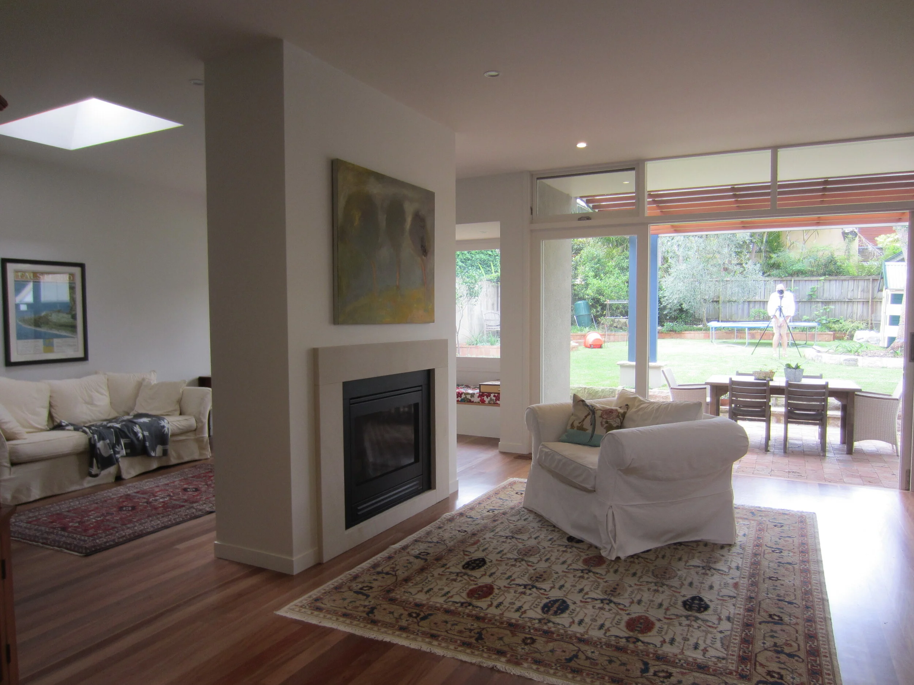
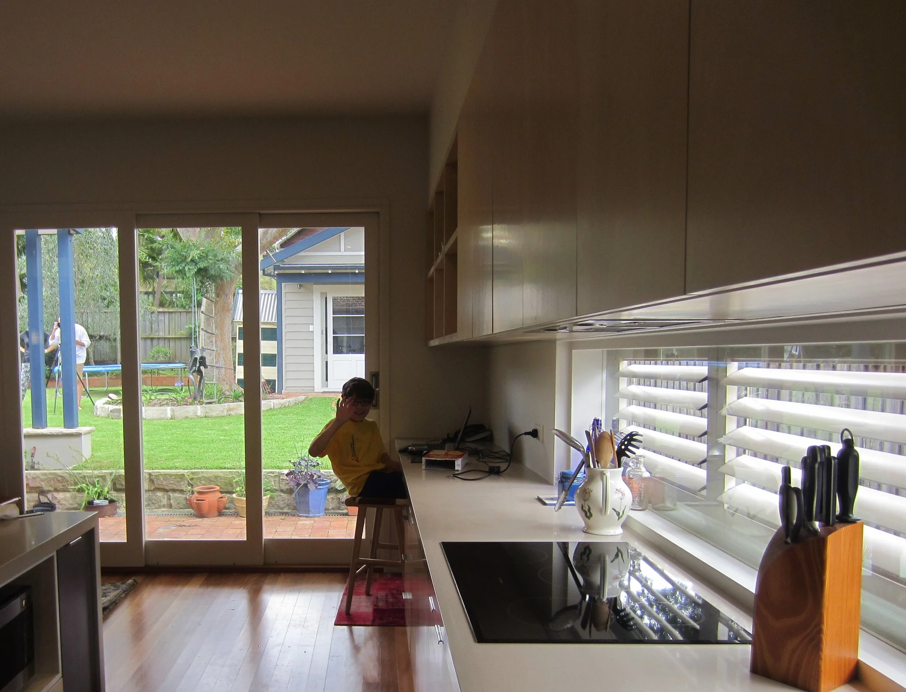
Alteration and extension to a 1920's Californian Bungalow in Northbridge was about creating a more comfortable living space for a young family with children.
The swimming pool was filled in making more space for a garden and big sliding doors and windows were added to the back elevation opening up the ground floor creating a large open plan living area with a new kitchen relocated from its dark south facing position to the north side with a new long window bringing sun into the space. A double fronted gas fireplace was placed to one side to create a more private TV room behind it.
With busy family life with daily music practice, friends visiting and sport activities parents wanted a quiet place away the action. We designed a parents retreat on the first floor with shaded balcony overlooking the garden area from above. The first-floor extension accommodates the new master bedroom, en-suite and study niche and plenty of storage. A sun filled lightwell with beautifully detailed timber staircase integrates the new extension with the existing house.
The existing blue gum floors were re-laid and extended all the way up the stairs. The simple and functional detailing of the new work with lots of new storage areas is complemented by a gentle and sensitive color scheme. This project was done in close collaboration with the clients.
See the project on houzz.com
Builder: Your Abode
