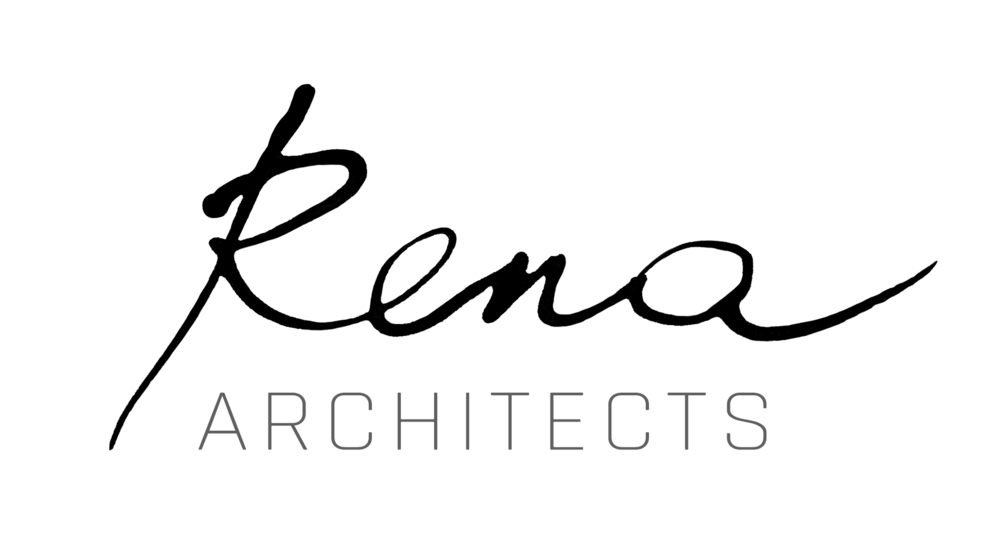2012-2014
heritage area streetscape
garden-centred design
passive solar design allowing for cross ventilation and natural warming
Riverview House
Modern extension in Lane Cove
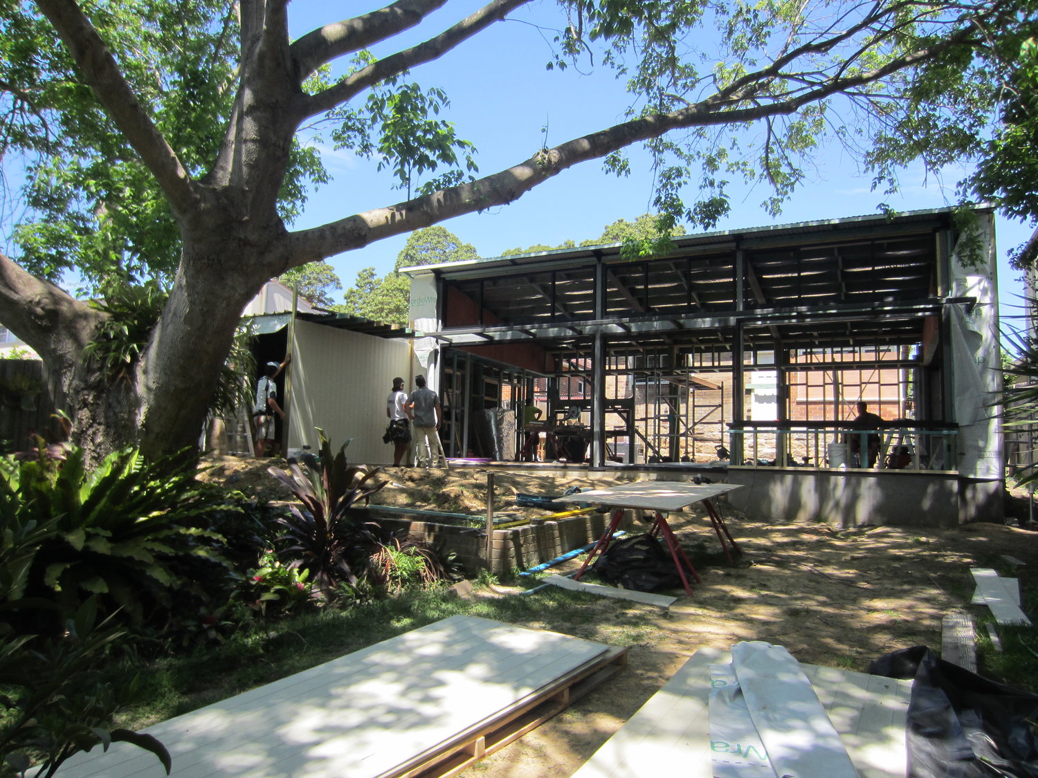


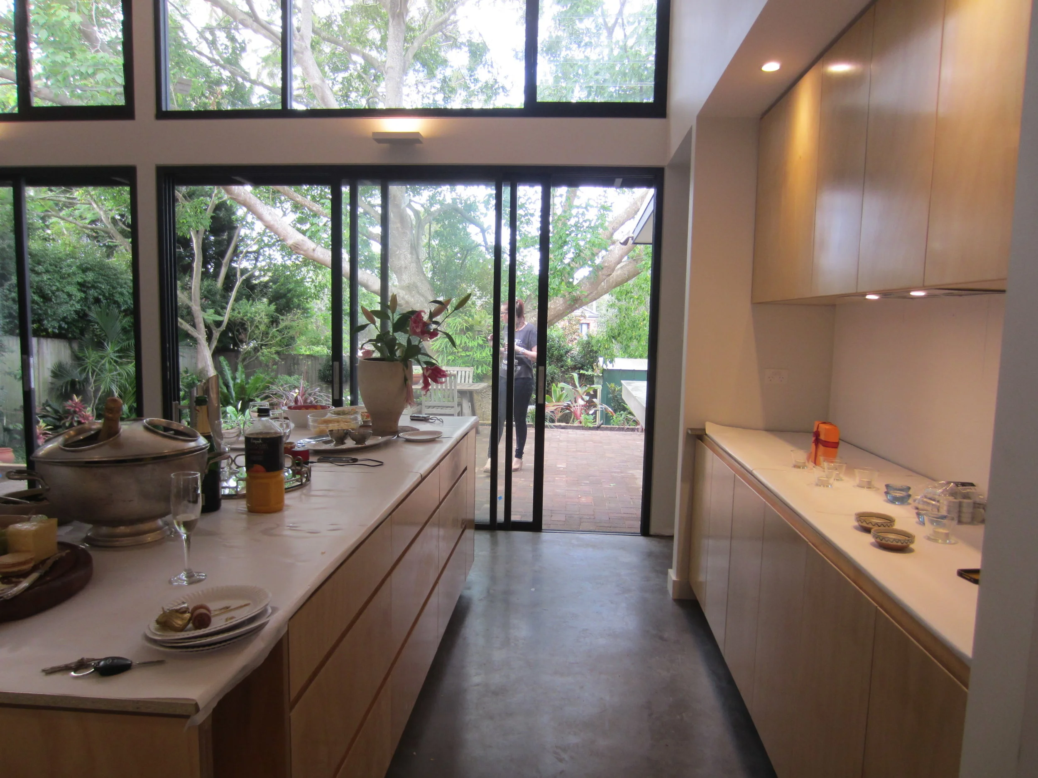
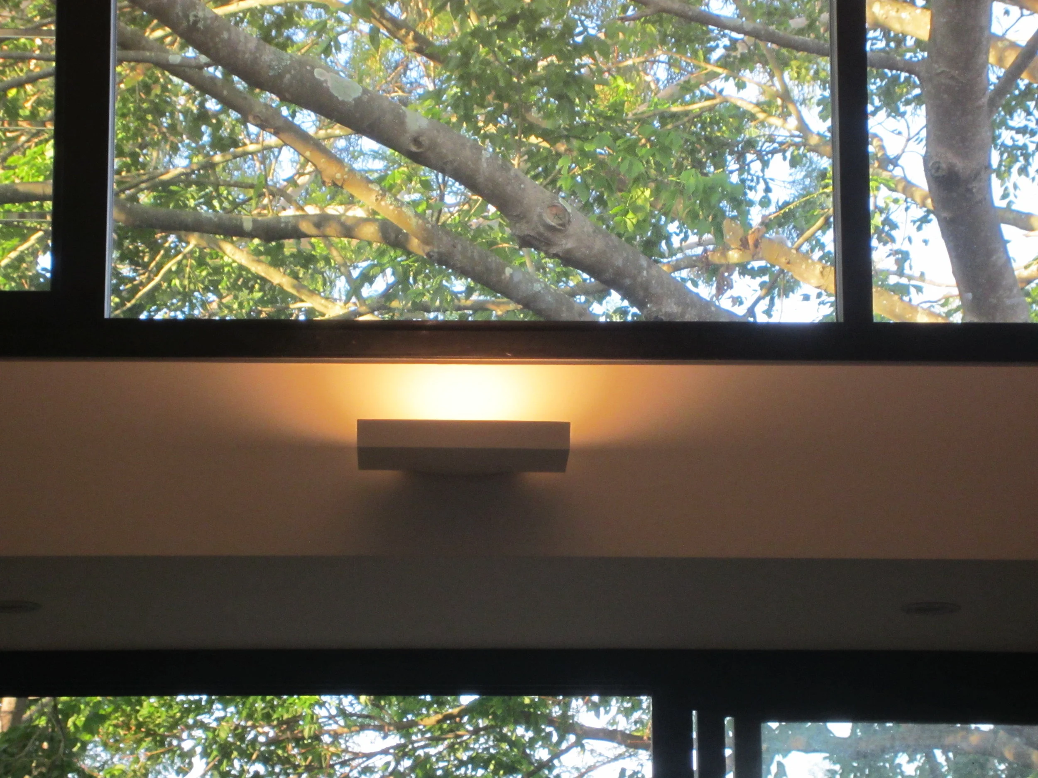




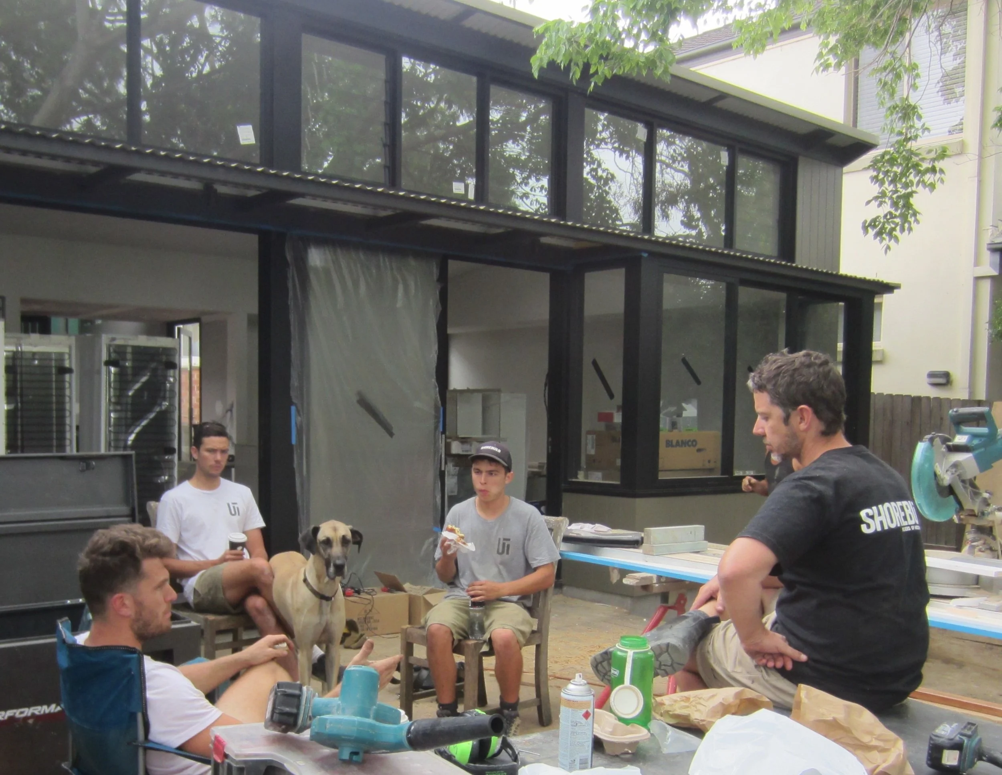
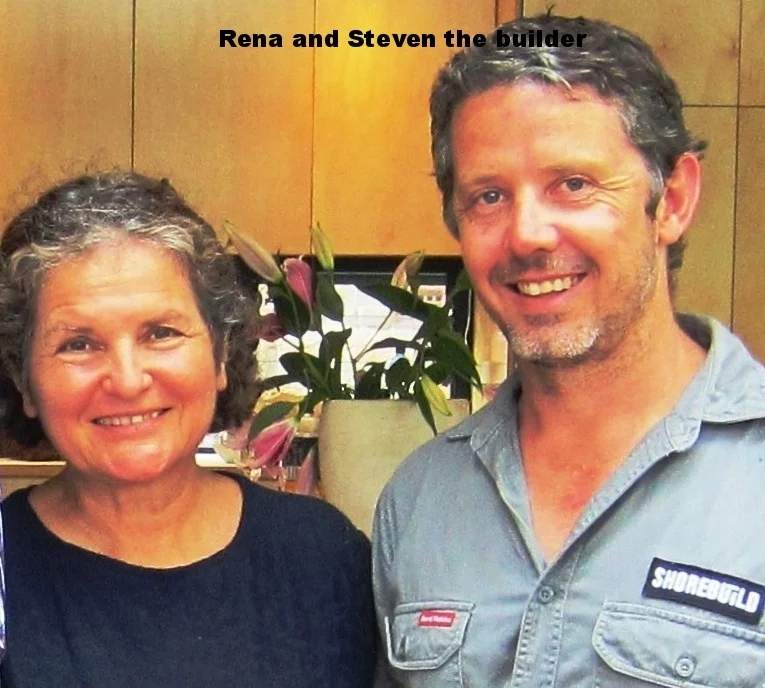
The new modern living room pavilion with skillion roof is located at the back of the existing house and opens to a sunny north facing deck overlooking the garden. The new section of the house is attached via a narrow link creating two small courtyards between the existing house and the new one. The floor levels step down gradually following the gentle slope. The new extension is based on passive solar design principles allowing for cross ventilation and natural warming of the interiors during the summer months. Floor slab is tinted with black color throughout and polished giving a lovely warm charcoal color contrasting with blond hoop pine joinery and black aluminum double glazed window and door frames.
The modern extension at the back of the existing red brick residence is not visible from the street and is not impacting the heritage area streetscape.
Builder: SHOREBUILT CONSTRUCTIONS
