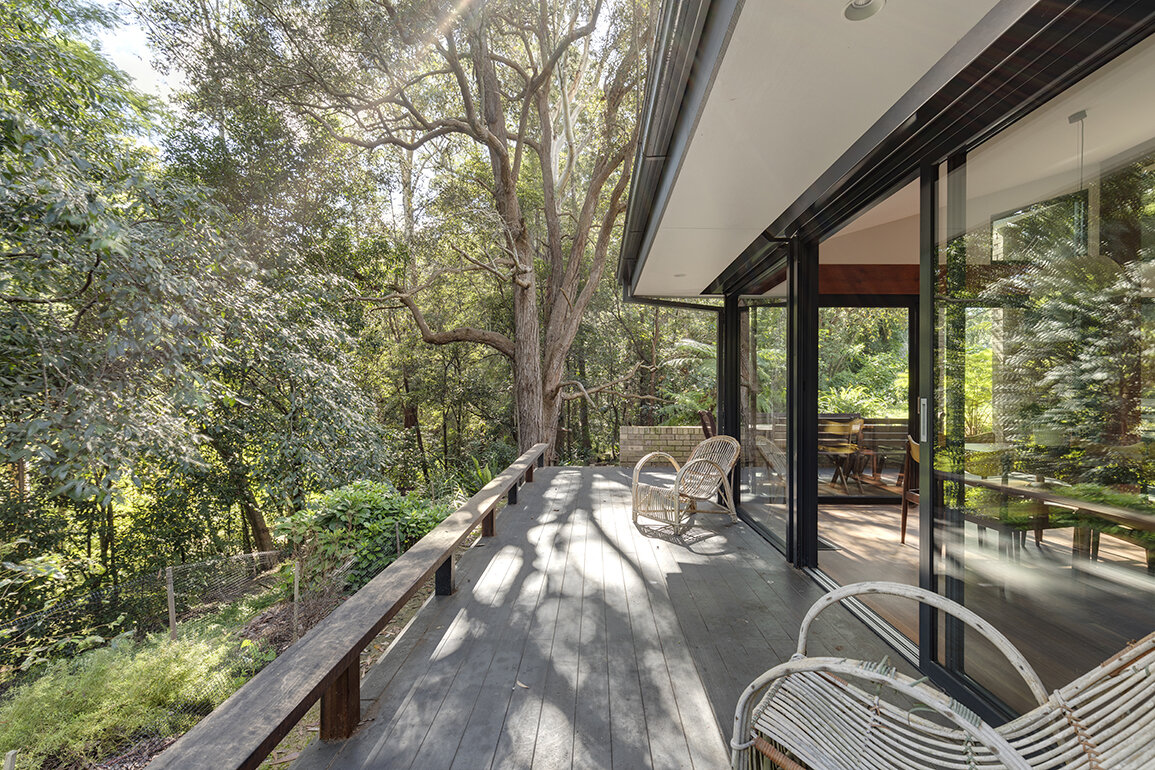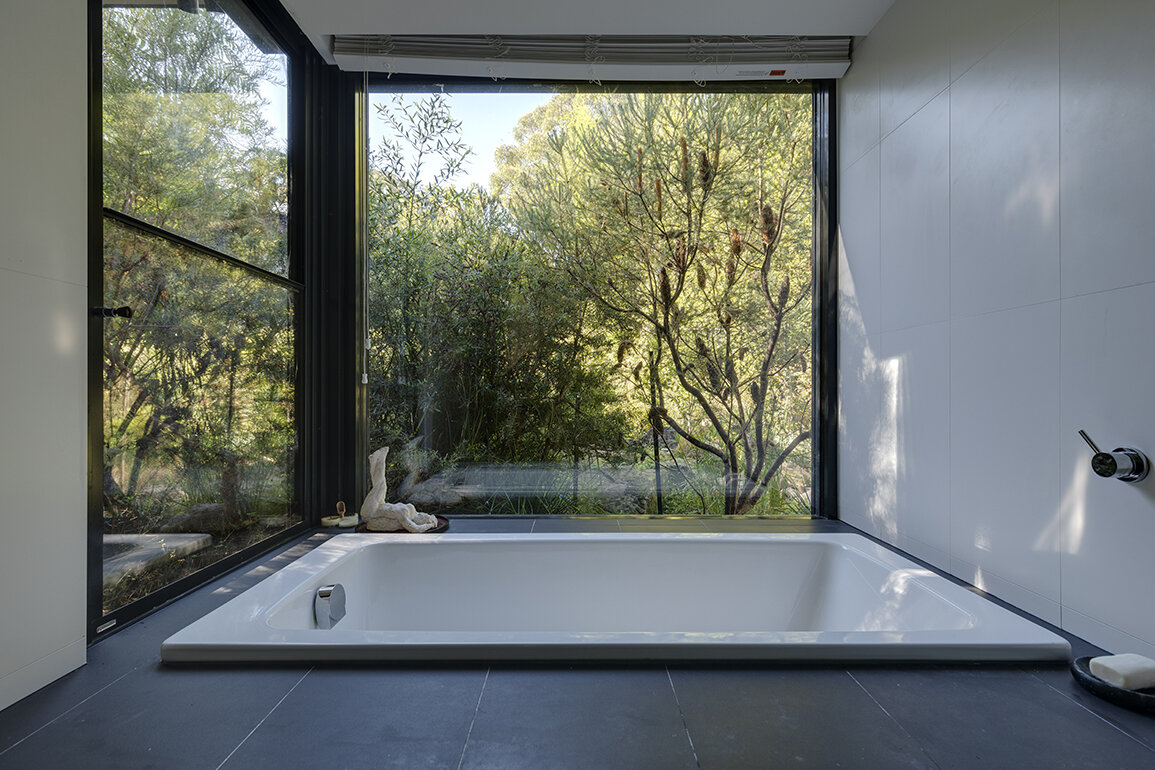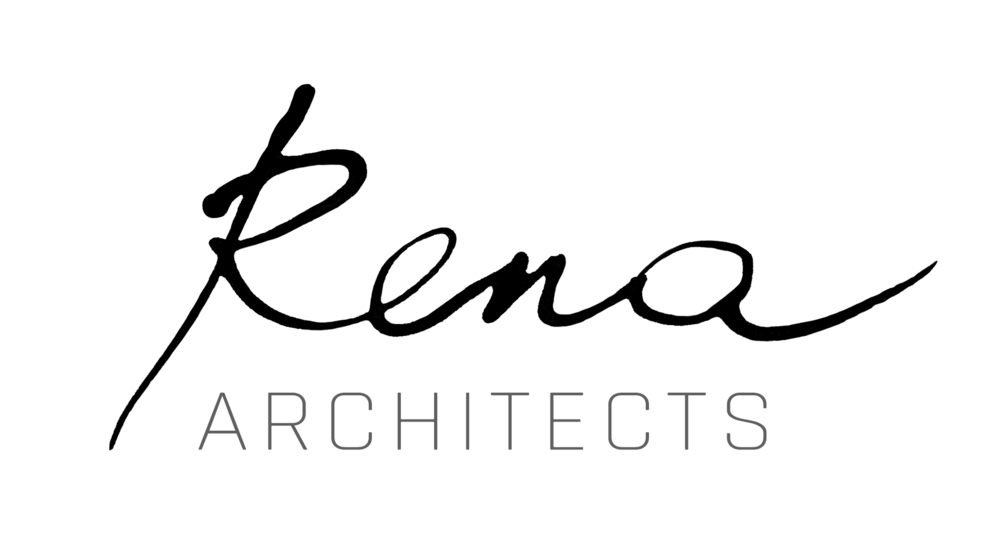2017-2019
flame zone construction
passive solar and energy-efficient design
bushfire protection BAL FZ
Wahroonga House
Renovations and extensions to an existing house in a beautiful bush setting.








The project faced two main challenges created by its location: to open up to beautiful views and outdoor living and to protect the building envelope from bush fire by upgrading all external materials and adding bushfire shutters to all new windows and doors. The proposed alterations include cutting away a section of the house to create a sunny north facing courtyard, and adding a row of clearstory windows along the roof ridge to allow sun and views of treetops deep within the house. The internal changes aim to improve internal circulation and energy efficiency of the design.
The first floor addition above the garage creates a separate studio space.
Assistant: Courtney Owen
Architecture graduate: Adhika
Builder: Your Abode
Photography: Kasia Werstak





